I worked from home for several years before moving to an office in Ebrington Square. While that office and studio was great, with the birth of my daughter Sophie I really wanted to move home to be around as she grew up.
In 2018 I had an architect (Colin at Shane Birney Architects) draw up plans for an extension to my home and we started building in late July this year.
I thought it would be cool to share that journey with you in pictures (taken on my iPhone).
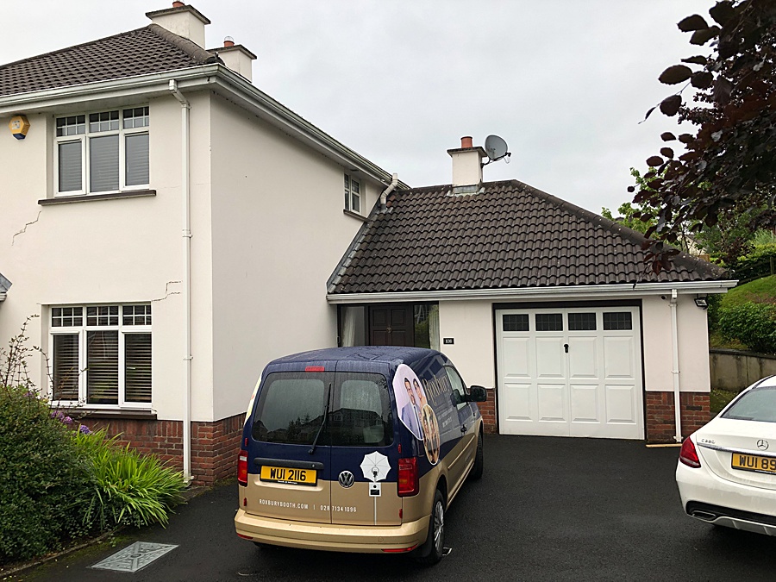
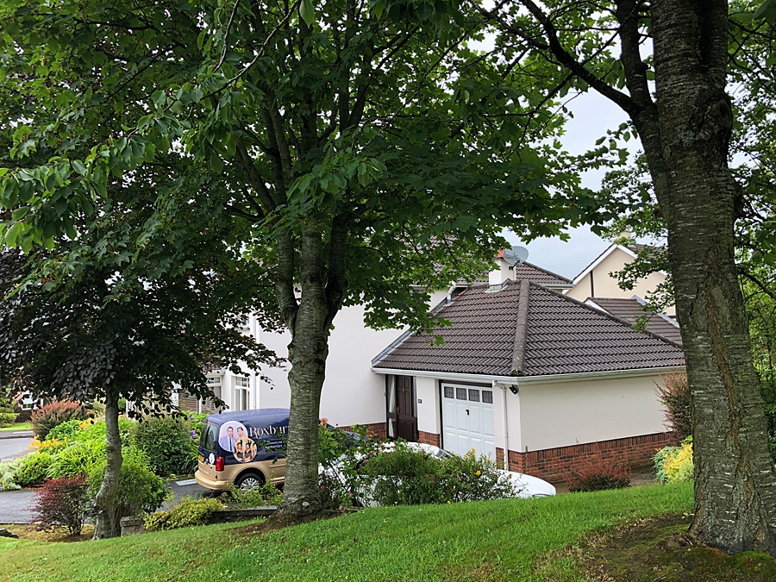

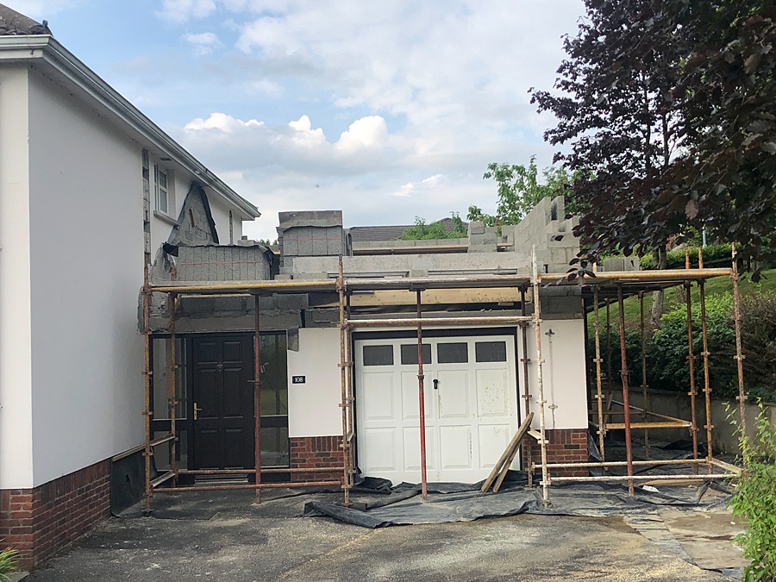
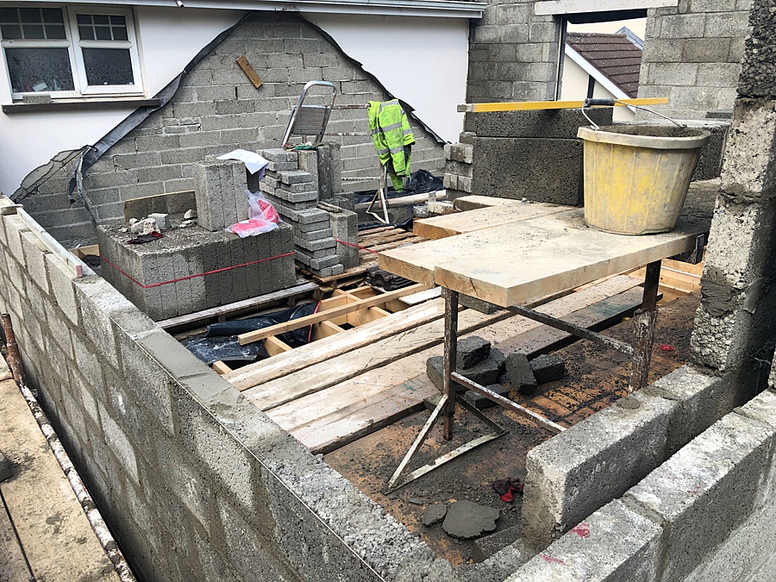
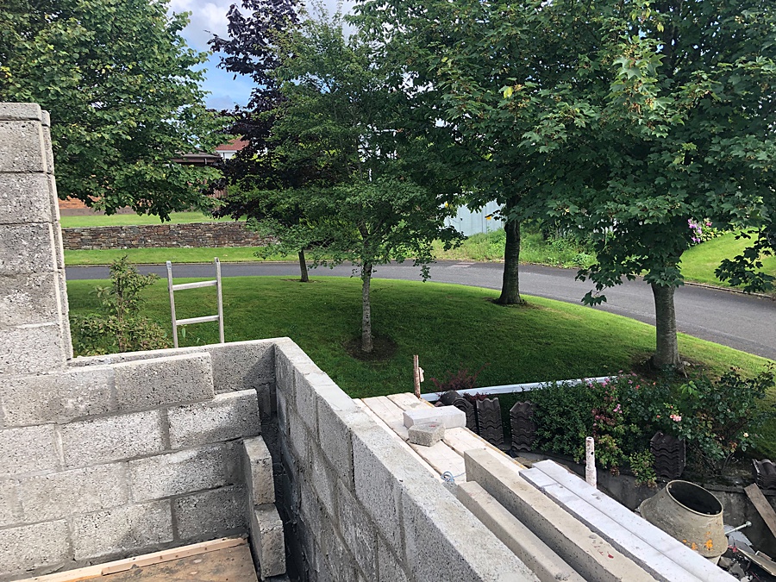
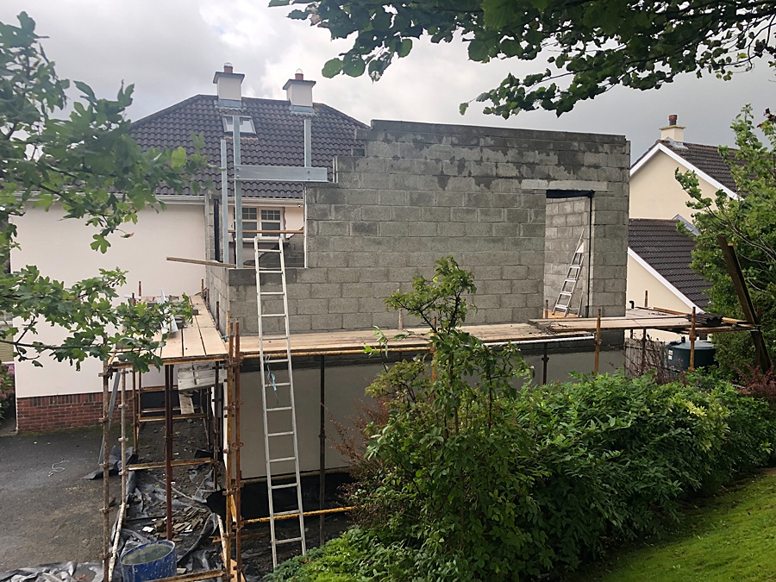
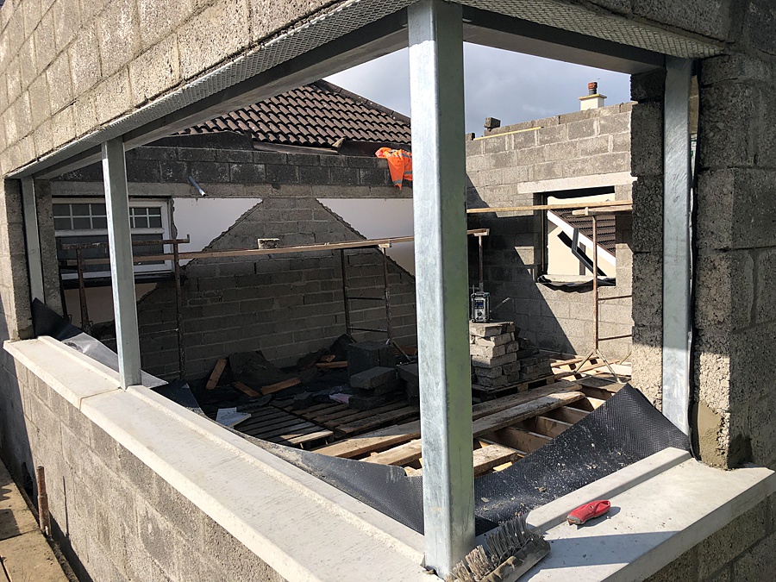
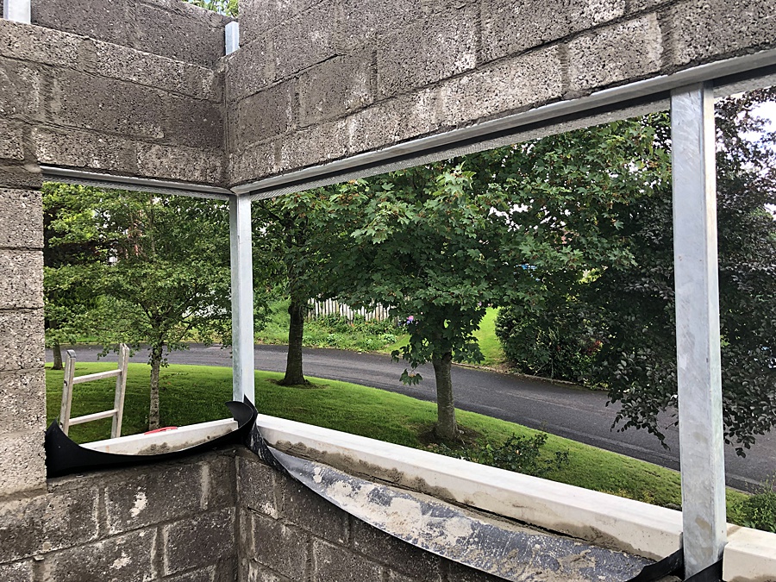
One of the things I love most about the design is this corner window where I’ll sit. When the leaves are on the trees the light coming through them is magical.
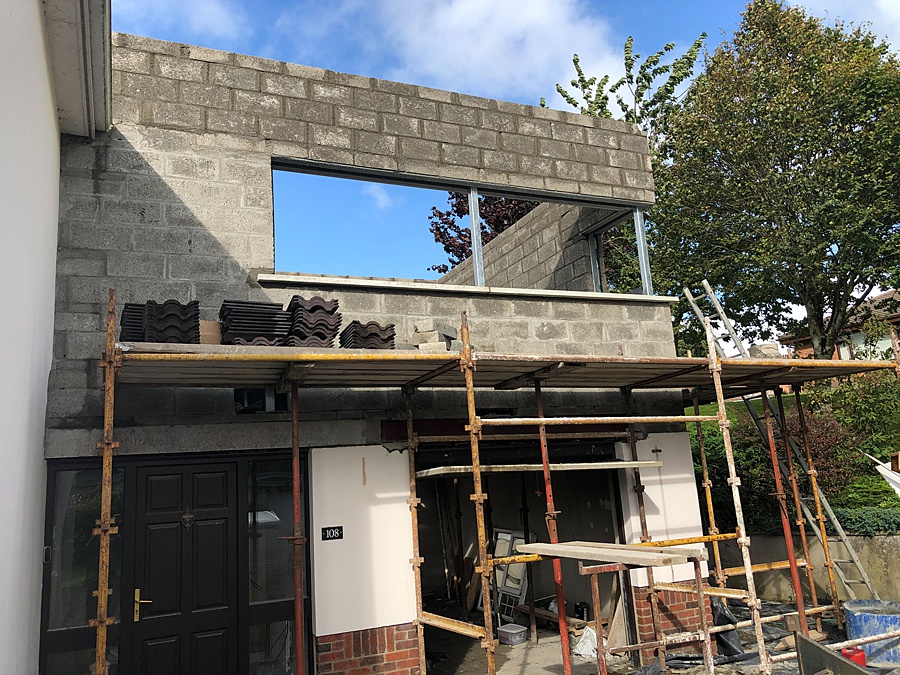
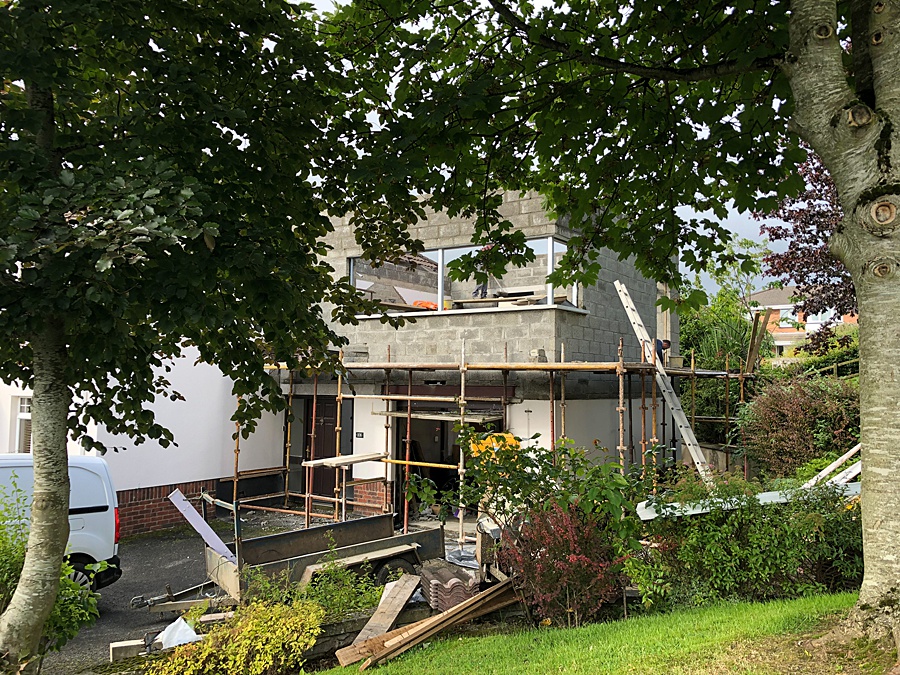
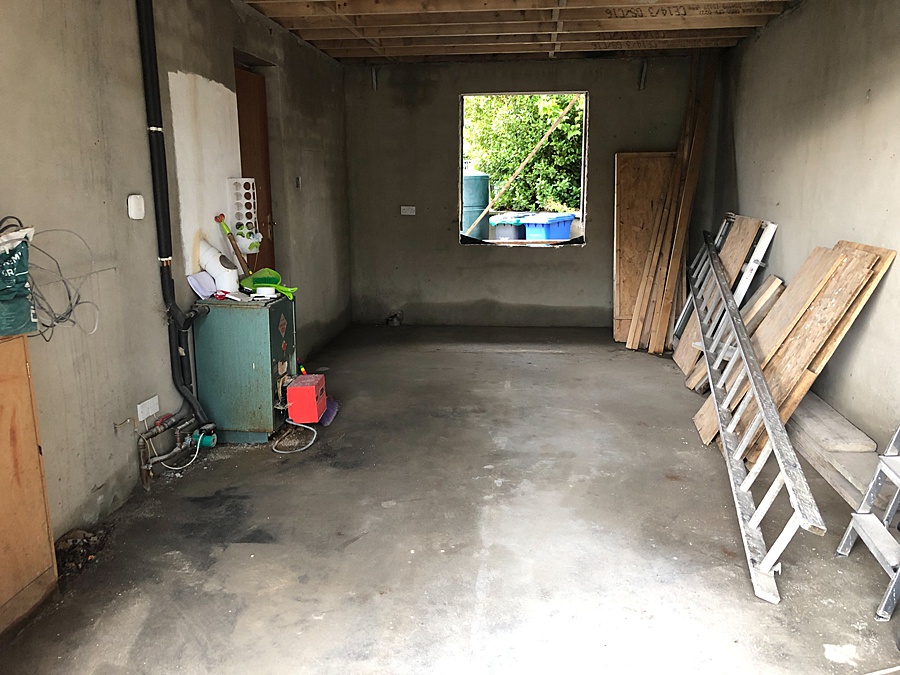
Downstairs has been completely renovated and a new boiler installed outside. This is the before.
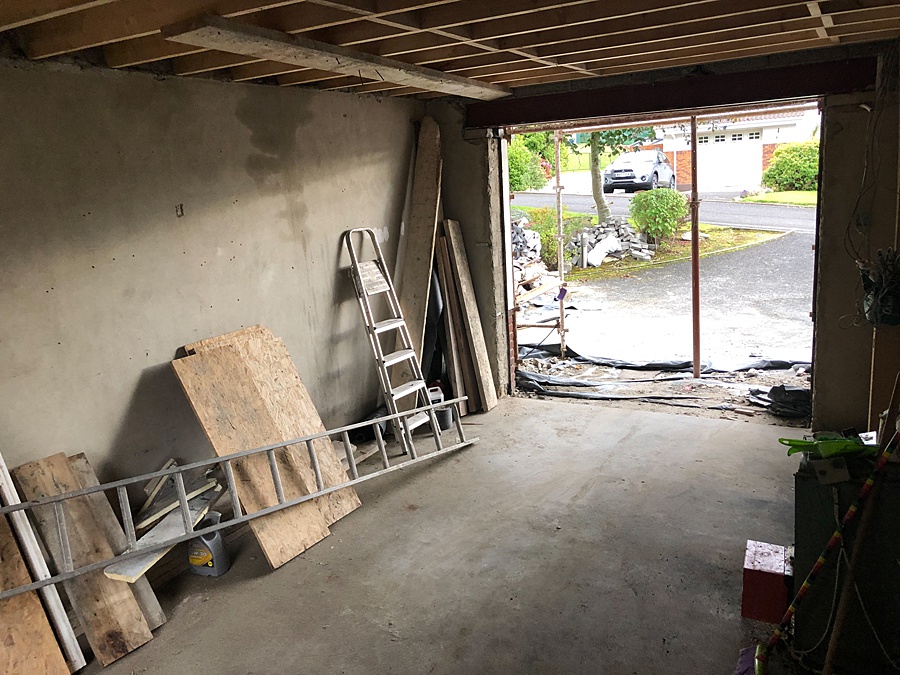
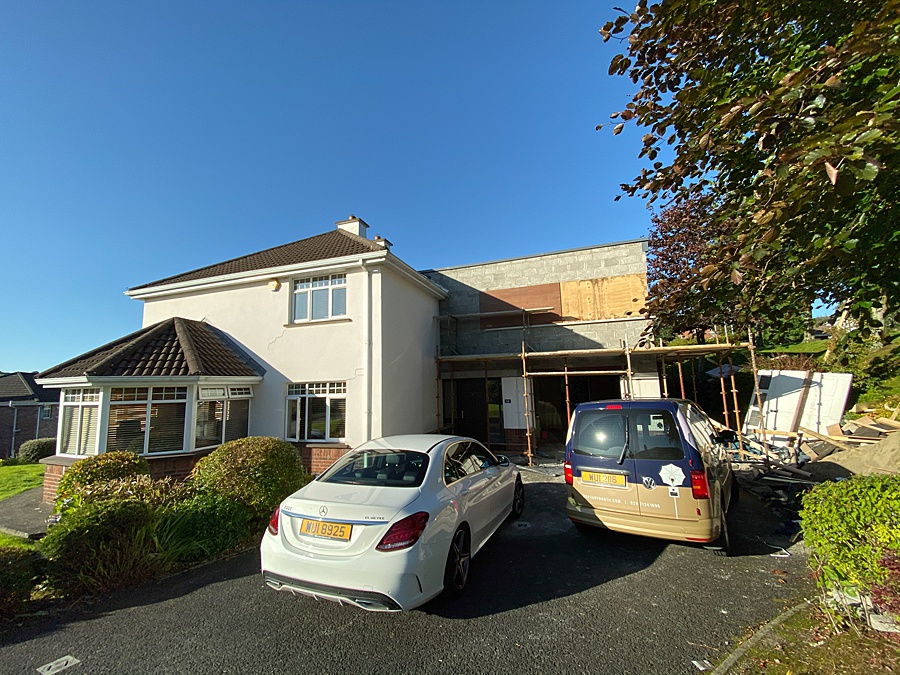
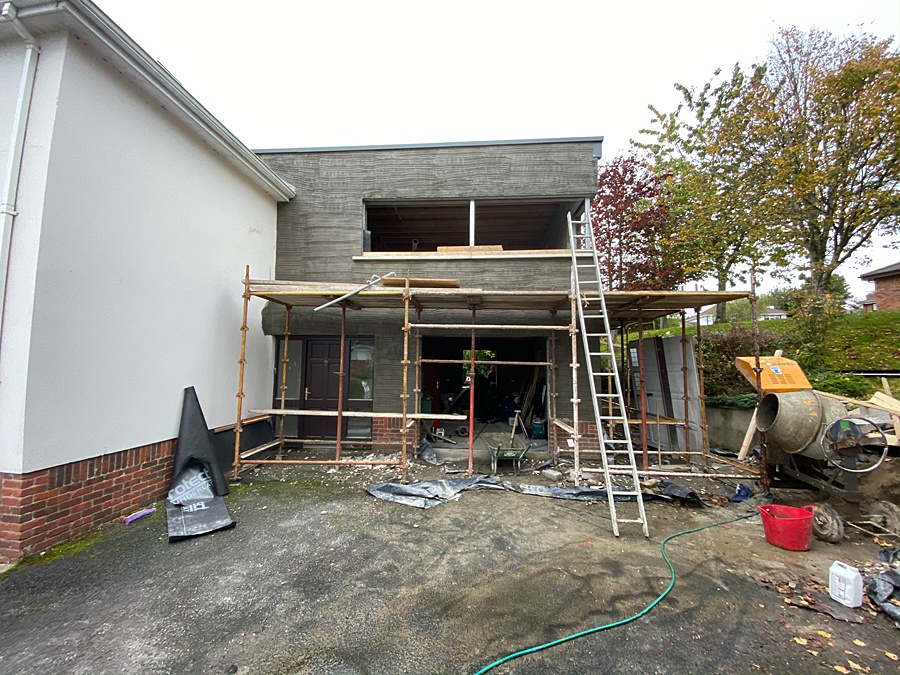
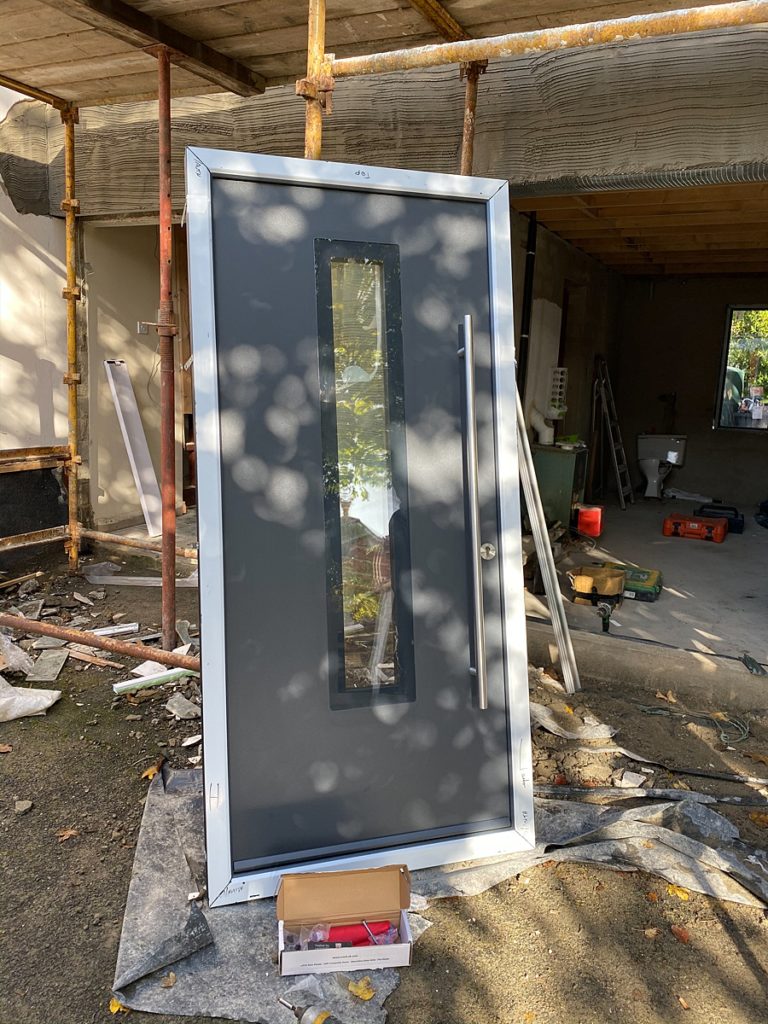
I love the modern doors and my goal for the project was to make sure the spaces are really modern with lots of natural light.
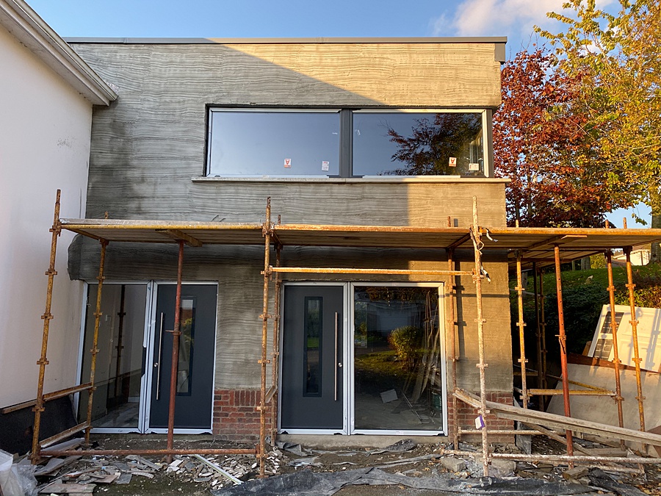
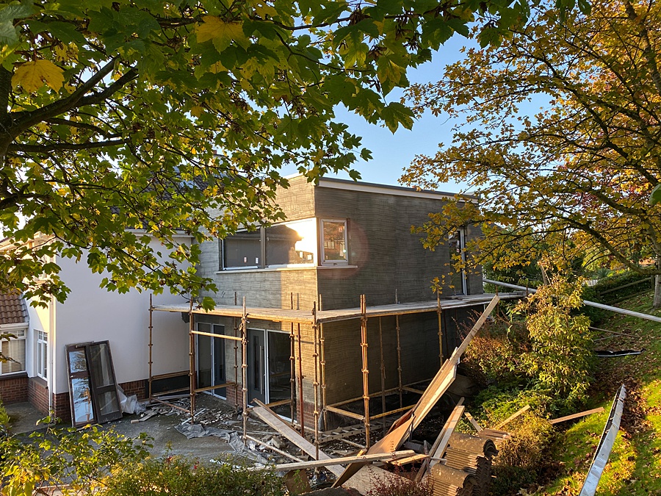
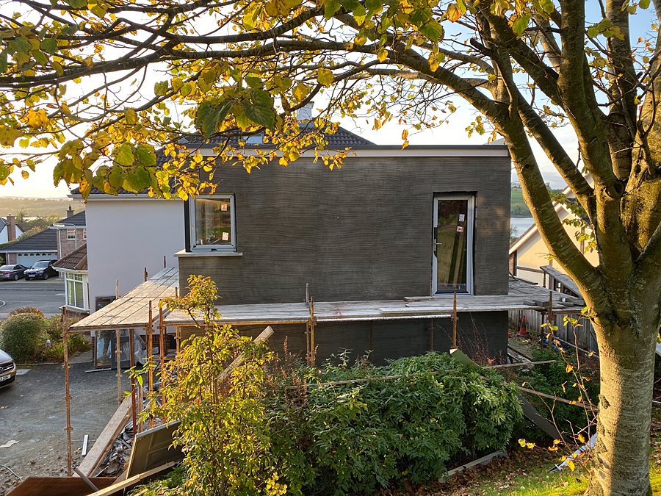
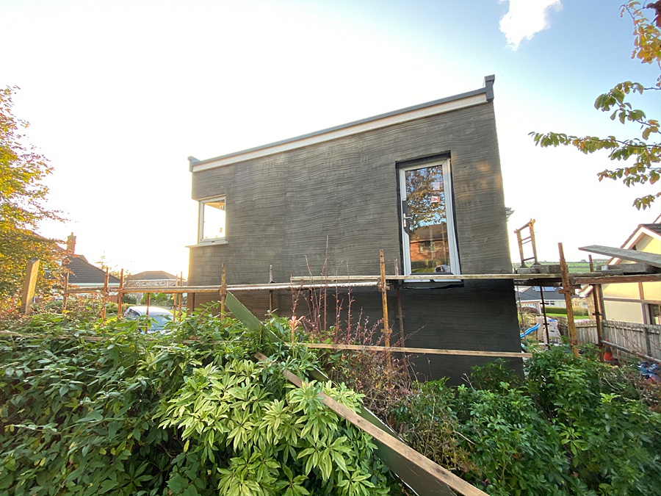
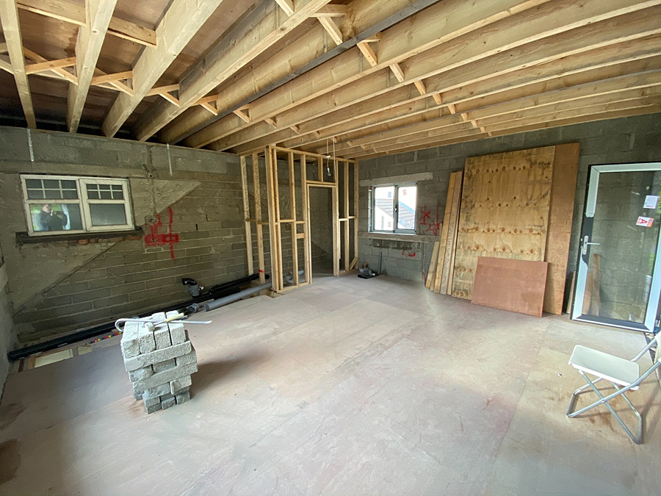
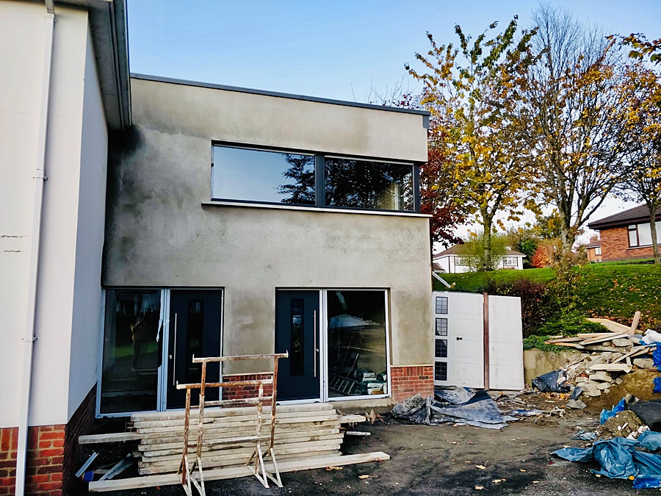
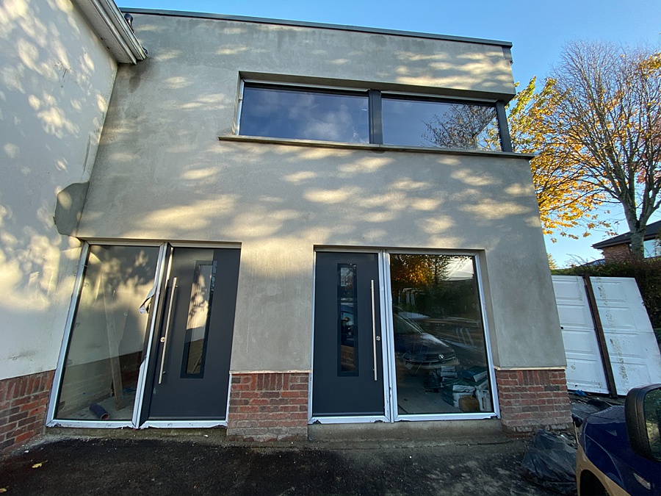
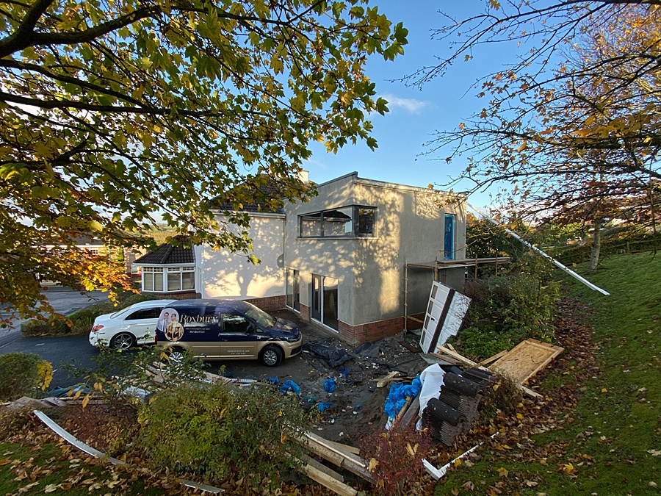
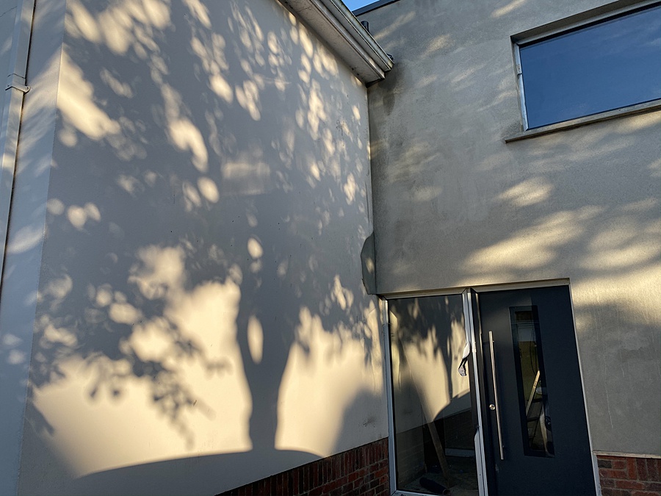
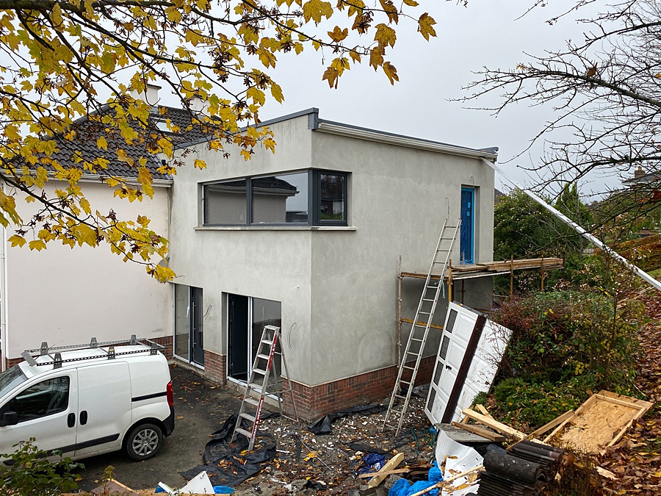
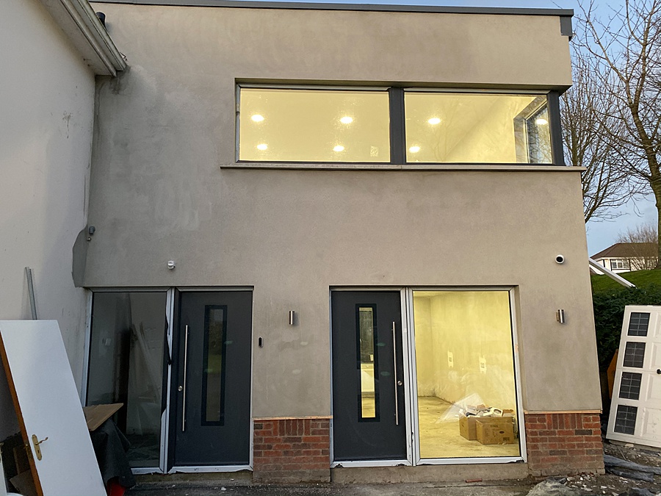
More or less finished and just needs to be painted in the Spring.
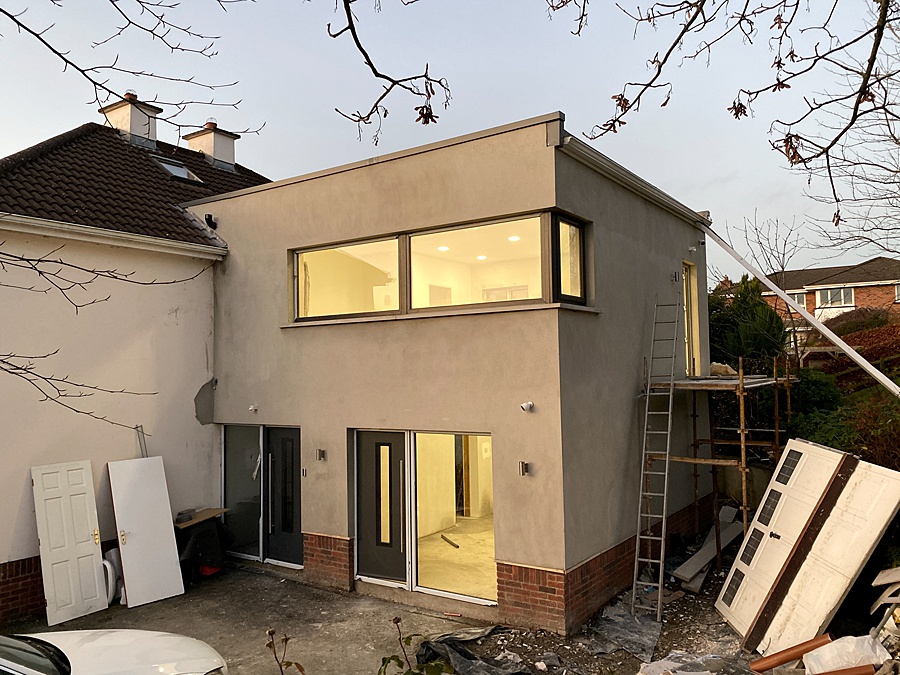
Access to the office will be by a staircase on the side, so the office is completely self contained.
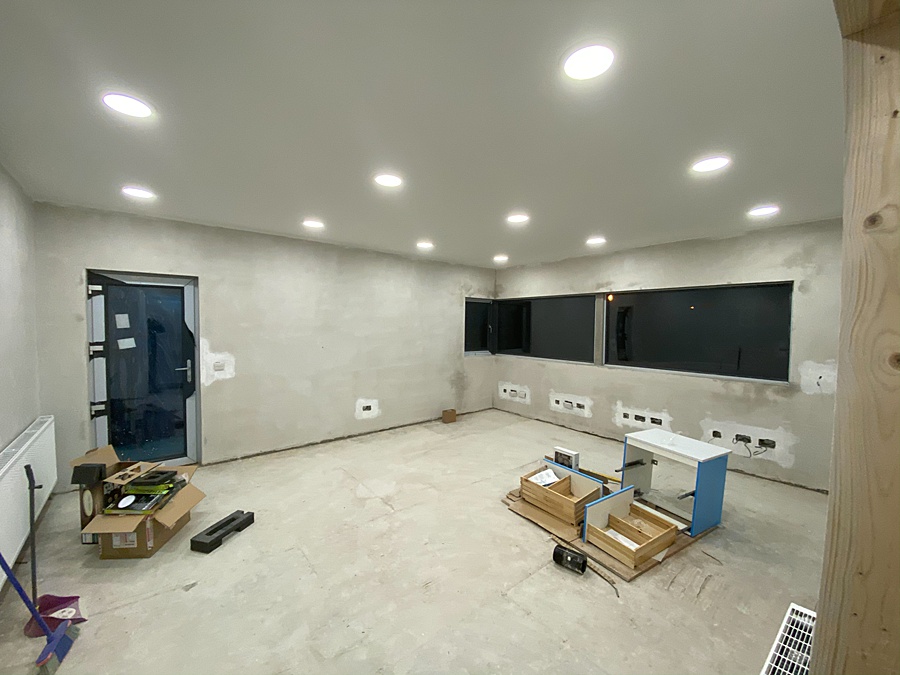
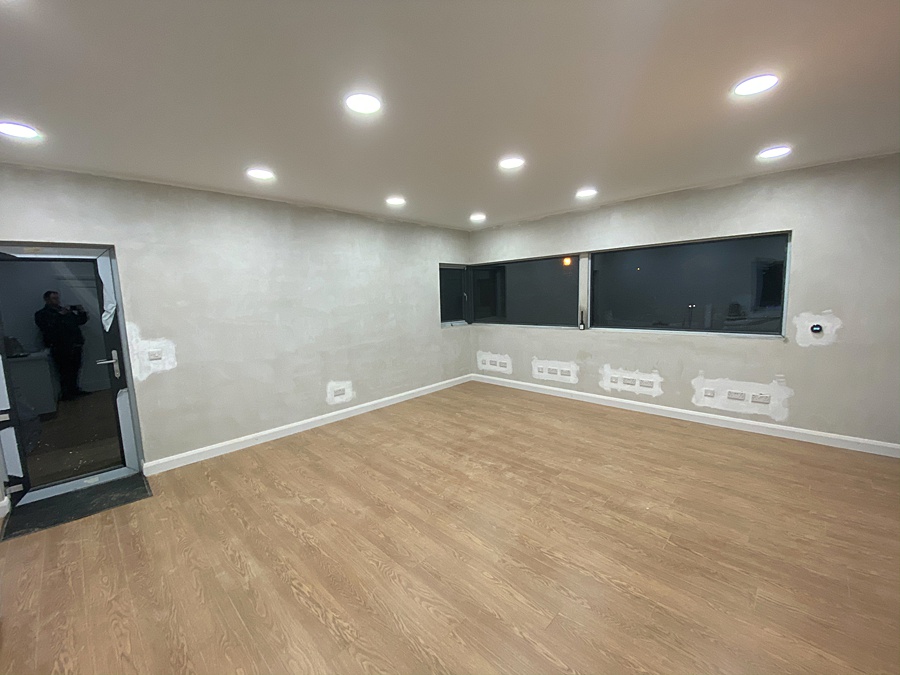
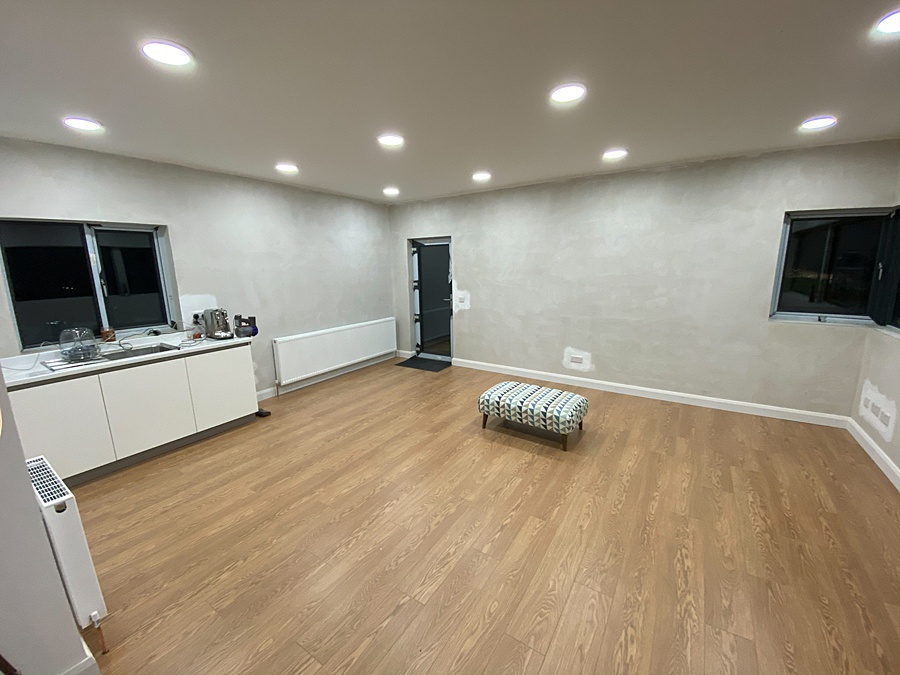
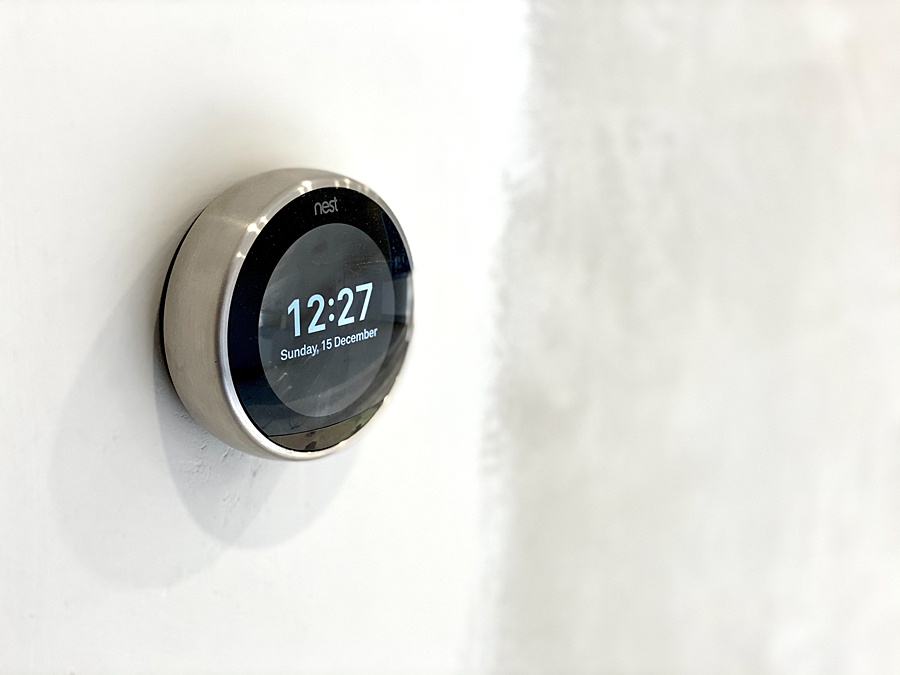
The house has been wired to be smart including Nest Thermostats and fire alarms etc. So everything can be controlled from my phone and it should be as efficient as possible. I do love a gadget!
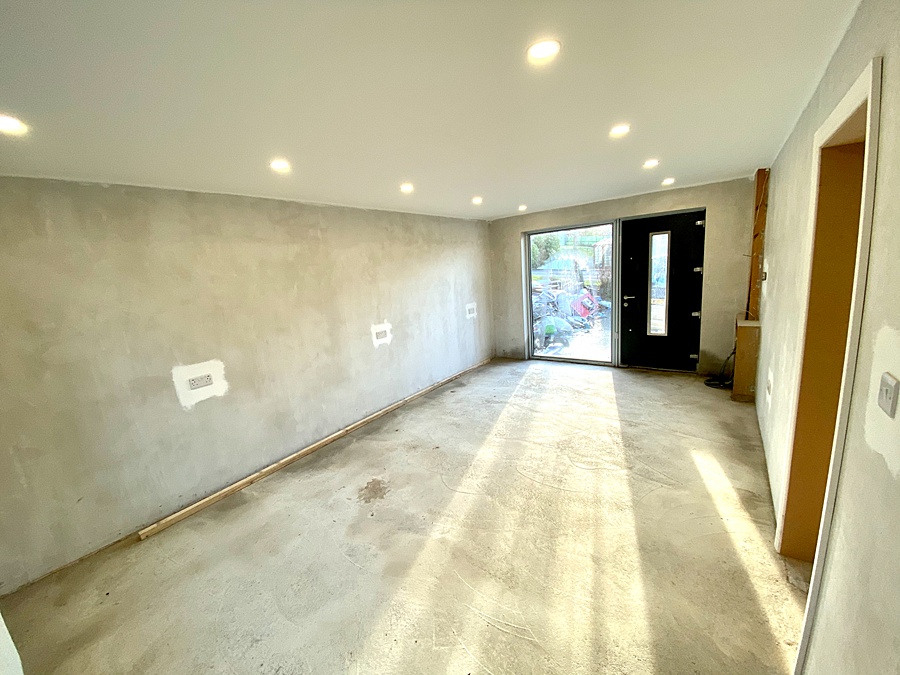
Downstairs has turned out so beautifully.
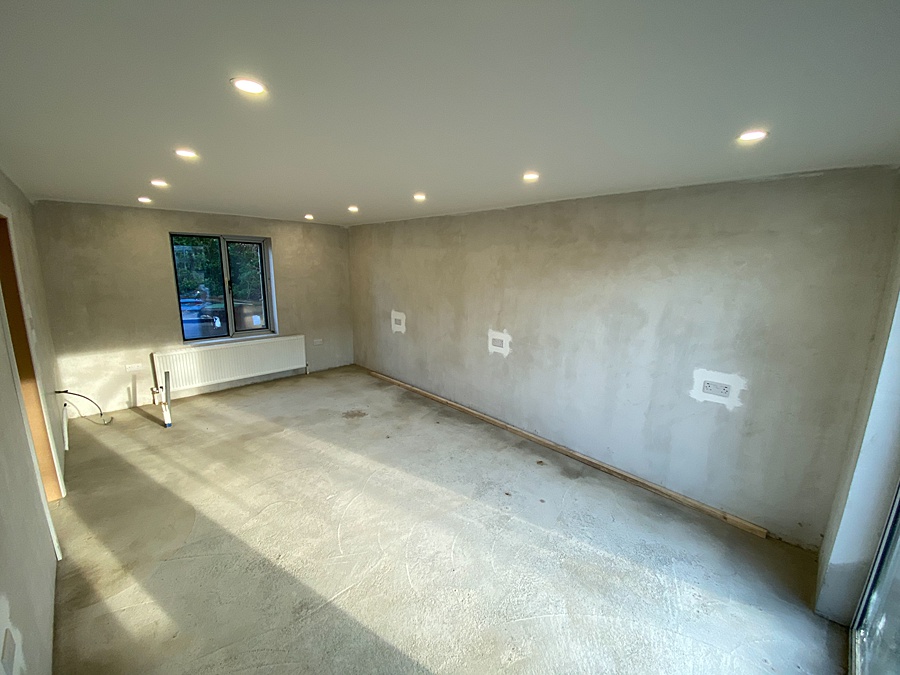
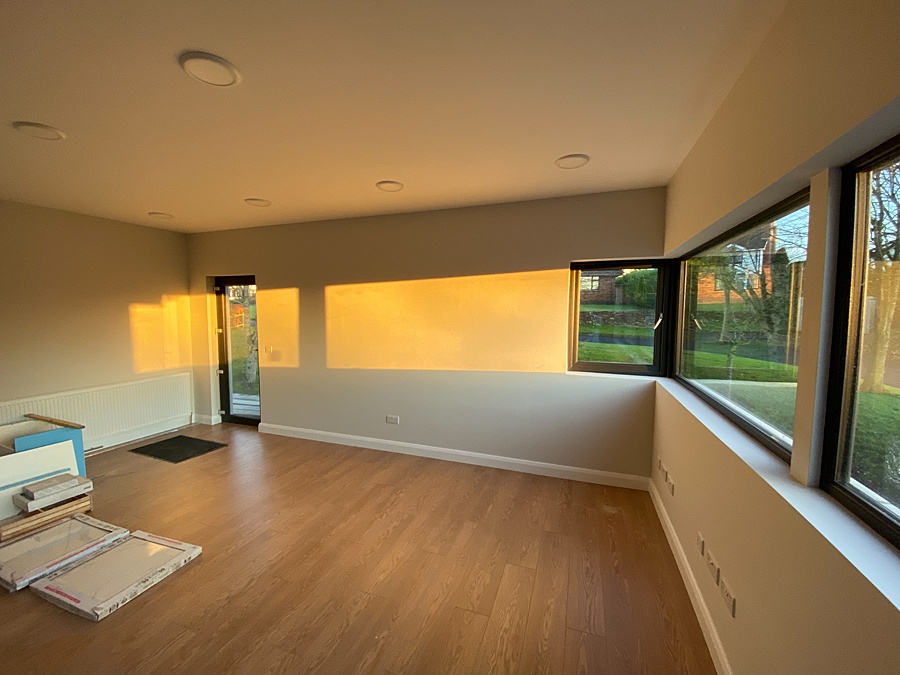
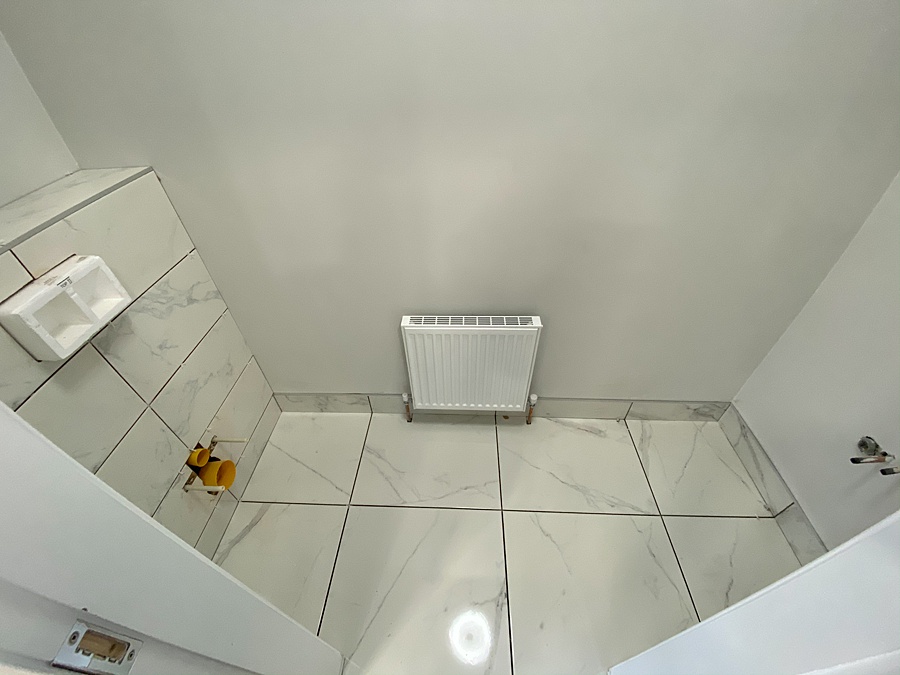
Bathroom in the office has been tiled and will be finished in the New Year. I went for these porcelain, marble effect tiles to keep it as bright and airy as possible.
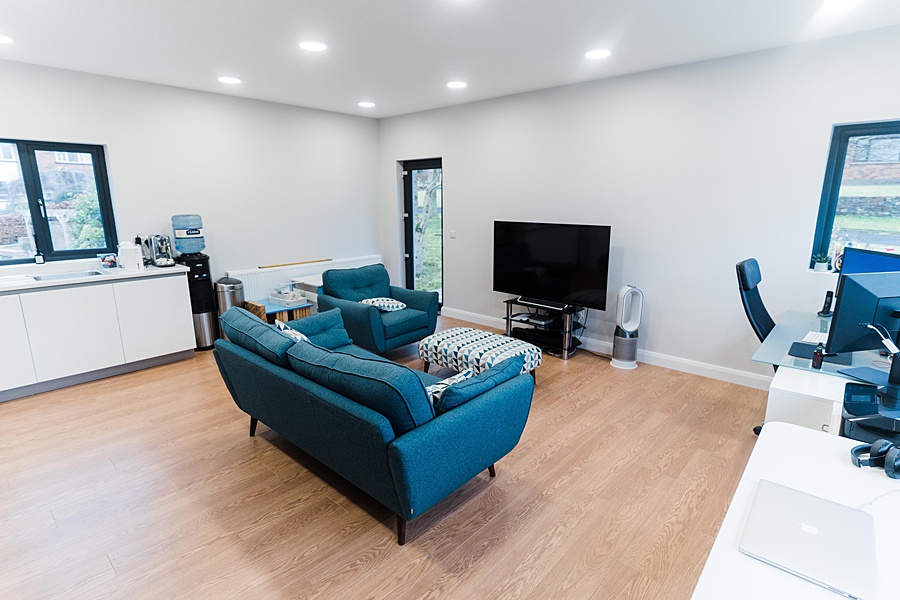
The finished office (more or less!) This is from when we moved everything up a couple of days before Christmas. Some things still to finish including storage, blinds, some plumbing and new desks and TV stand etc and external stairs, but getting there.
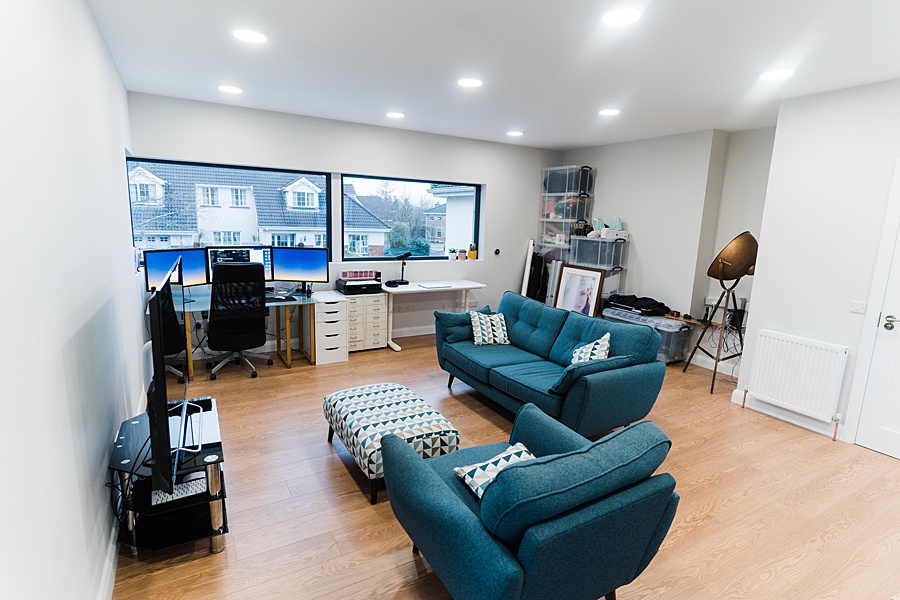
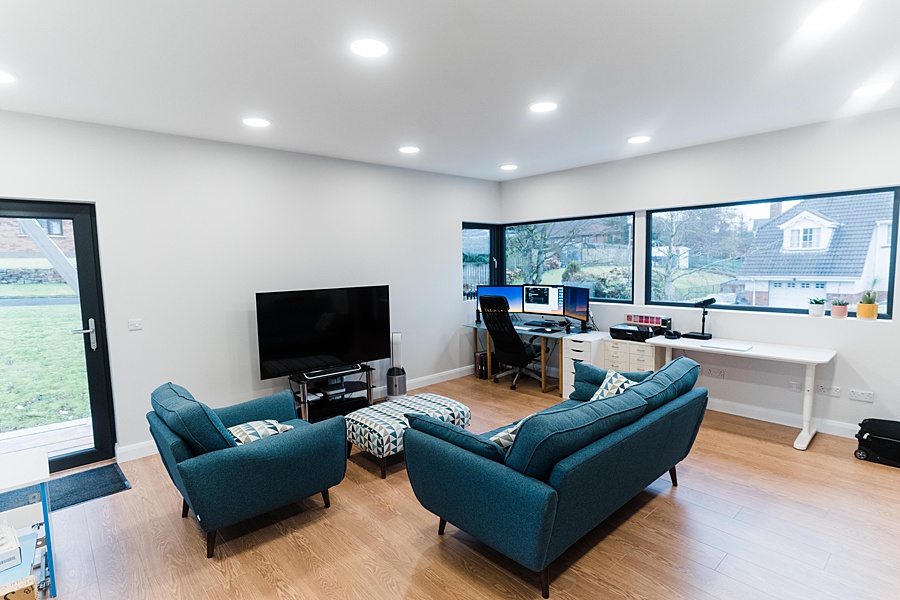
Hope you’ve enjoyed checking out the journey. Excited to welcome my couples to the office in 2020 and beyond. I’m really happy with how it’s turned out and think it will be an inspiring space to work from!
YOUR COMMENTS